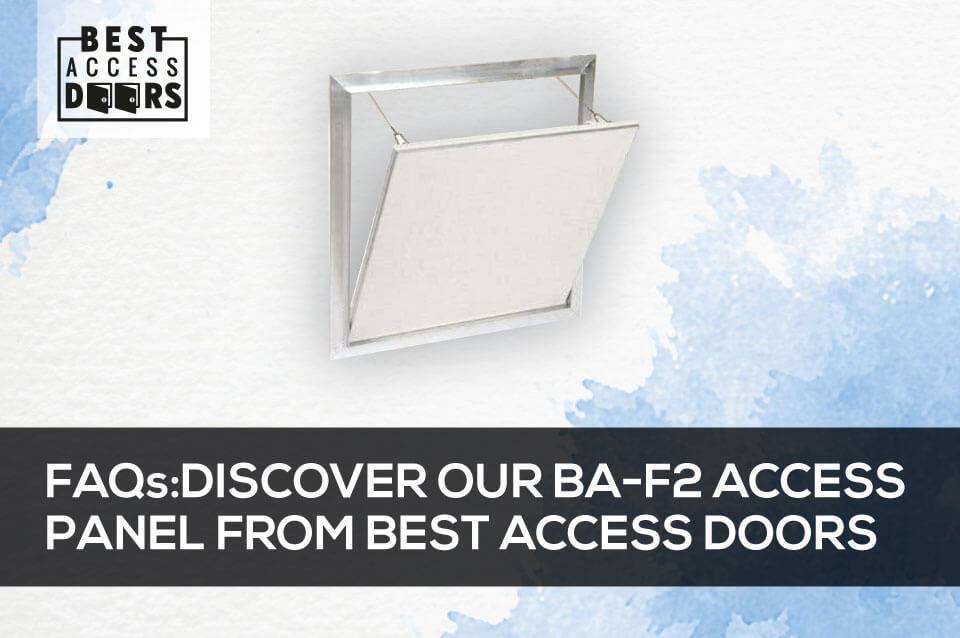Discover Our BA-F2 Access Panel from Best Access Doors
Posted by Best Access Doors on 29th Jul 2021
Our Drywall Inlay Access Panel with Fully Detachable Hatch, also known as BA-F2 access panel, has 12-inch touch latches on the side. This access panel consists of an aluminum frame with a drywall insert and is suitable for drywall and ceiling.
Safety System
This access panel inner and outer frame is assembled from high-grade aluminum material and bonded with a unique welding process. From sizes 12'' x 12'' or 305 mm x 305 mm and up, BA-F2 access panels are equipped with a safety open-lock system to avoid accidental opening. Please note that after removing the hatch, the safety open-lock system must reattach to put it back on track for its safety purpose.
The cover of 1/16 of an inch, or 1.59mm, is visible between the door hatch and the outer frame. And the conceal snap locks allow the access panel to open when you apply pressure to the spring-loaded latch.
BA-F2 Access Panel Several Special Advantages
- Quick and easy installation
- Solid aluminum frame
- Superior engineering & innovative design
- Available in moisture-resistant, mildew resistant, and cement board
- Flush installation in ceilings and walls
- Fast delivery
Here are ten steps on how to install a BA F2 Drywall Inlay removable access door.
- By using your pencil marker, mark the exact location on the wall.
- Draw your opening with a 3/8 inch allowance larger than the door size to keep a minimum clearance of 1 1/2 inches from each surrounding stud; please note accurate marking is essential.
- Ensure lines are square. Using a saw, cut the opening, remove access drywall carefully, and place it aside.
- After you make a hole, sand the edges smooth to clean.
- Hasp the frame into the opening and pull firmly back.
- Every 4 inches, drive a self-tapping screw to the drywall into the frame.
- Attached the panel cover starting with the bottom base of the frame and connect safety cable to hold the door into place to fit in.
- Remove the panel cover and prepare the drywall compound, then apply directly around the perimeter.
- Once the drywall compound is dry, sand smooth the edges, then reattach the door and the safety cable to secure the door.
- Close the door, then paint to match. Installation of your BA F2 Drywall Inlay removable access door is now complete.
Customized Solutions
We always listen to every query and concern and are determined to provide a solution that uniquely meets your project requirements. We also customize special dimension/measurement requirements for your project upon request. Just fill out the Request Quote form.
This access panel is highly durable and high quality; it is very affordable and easy to install. Having BA-F2 in your office or your home will provide an aesthetic look that seamlessly matches your wall or ceiling colors and provide easy access to hard-reach areas behind your ceiling and walls during maintenance or repair.
Share our story - get our 2024 Catalog for FREE!

