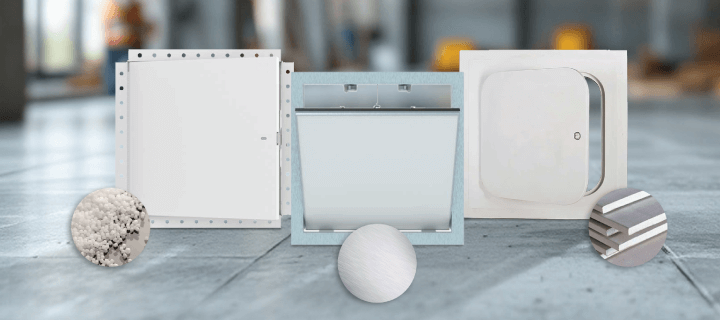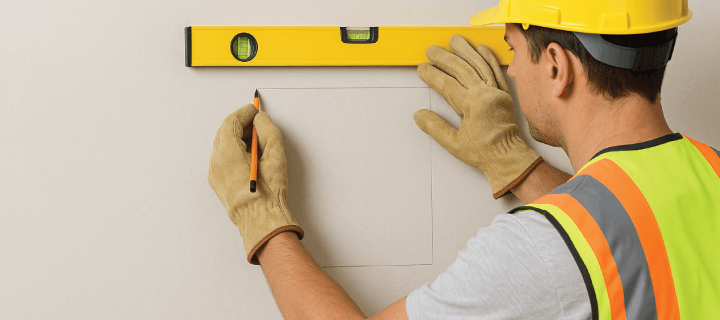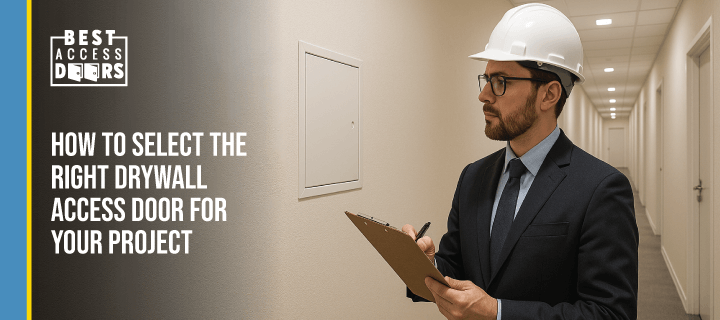How To Select the Right Drywall Access Door for Your Project
Posted by Best Access Doors on 20th Jun 2025
There’s always that moment—usually right near the finish line of a build or renovation—when you realize something important slipped through the cracks. The walls are up, the paint’s dry, everything looks polished... and then it hits you: there's no way to get to the plumbing, wiring, or HVAC tucked behind the surface. It’s a common miss—and it always shows up when it’s the least convenient to deal with.
That’s where a drywall access door comes to the rescue.
It might seem like a small thing, but the wrong access door can throw off the whole setup. Some don’t sit flush, others stick out, and a few can’t handle moisture the way they should. The smarter move? Make it part of the plan from the start.
With the right access door, everything just works better. It blends in, holds up, and keeps those hidden systems easy to reach—without messing up the finish. No drama, no surprises—only a smart detail that saves you the headache later.
What Are Drywall Access Doors?
Drywall access doors are built into walls or ceilings that make it easy to reach concealed utilities—like plumbing, electrical systems, or HVAC components—without cutting into the surface. They’re a must-have in residential, commercial, and industrial spaces where regular maintenance or quick inspections are part of the routine. These components also come in various types, sizes, and materials.
Want to learn more about drywall access doors and what sets the right one apart on the job site? Our experts are ready to walk you through the options, break down key features, and show you which panels deliver real performance.
Get the insight you need to make a choice that saves time, holds up, and looks clean from day one. Contact us now!
The Benefits of Installing Drywall Access Doors in Any Space
Now that you understand drywall access doors, it’s clear they’re more than just an afterthought. Here are a few key benefits that show how they can support your project and make a real difference along the way:
Delivering a Clean, Professional Finish
Just because something’s functional doesn’t mean it should look out of place. Today’s drywall access doors are designed to look good. From high-end commercial interiors to residential hallways, a well-installed panel won’t draw attention—it’ll look like it was part of the original design.
Matching the Demands of Each Environment
Every space comes with its conditions. Some areas need a panel that can handle humidity. Others may require fire-rated access doors or options reinforced against impact. Drywall access doors aren’t one-size-fits-all—and they shouldn’t be. Selecting the right build from plastic panels in utility rooms to heavy-duty aluminum frames in mechanical spaces ensures the door holds up to its environment.
Improving Workflow for Technicians
Fast access means faster fixes. When the right panel is placed in the right location, technicians can work without complications. Some even include safety cables or snap-lock systems, lowering the risk of damage or injury during service.
Overall, it’s a better process for everyone—from the building owner to the maintenance crew.
Minimizing Downtime in Commercial Spaces
Hotels, schools, medical offices—places like these can’t afford to hit pause on their daily operations. When something needs fixing, nobody wants loud construction noise, long closures, or dust floating through hallways and waiting rooms.
That’s where a good drywall access door earns its keep. Instead of tearing open a whole wall or ceiling, maintenance crews pop open a discreet panel, get the job done, and close it back up—easy and fast, causing no disruptions. Everything else stays clean, quiet, and business as usual. It saves time, cuts down on mess, and keeps everyone extremely satisfied.
Protecting Internal Components
Moisture, dust, pests, and unauthorized access can all damage the systems tucked out of sight. A well-fitted panel helps reduce those risks. Features like gaskets, foam seals, or locking mechanisms create a barrier that protects internal components in facilities where cleanliness, durability, or security is a top priority.
Reducing Long-Term Costs
When deadlines are tight, it’s tempting to grab the quickest or cheapest access door you can find. But a bad pick can come back to bite you. Gaps that don’t sit right, materials that rust at the first sign of moisture, and rushed installs often lead to repairs, replacements, or even compliance headaches.
Pick the right door from the start—one that fits your drywall thickness, matches the environment, and locks in securely—and you dodge all that drama. Fewer fixes, fewer surprise costs, and a lot less stress down the road.
Supporting Code Compliance and Safety
Certain facilities have specific air control or system access requirements. Installing a non-compliant door might not cause problems immediately, but it can lead to inspection failures or safety risks.
Fire-rated, insulated, or security-locking panels exist for a reason. Getting the right specs early helps meet code requirements and keeps the building safe for everyone.
Enhancing Energy Efficiency
Energy loss can happen through the smallest gaps—especially in climate-controlled spaces like server rooms, medical facilities, or commercial kitchens. An insulated or sealed access door helps keep airflow contained, reduces energy use, and supports HVAC system performance.
Adding Value to the Overall Build
Access doors usually go unnoticed—but the wrong ones don’t. Misaligned panels, poor finishes, or missing features stand out and create daily frustration.
On the other hand, well-chosen panels that look clean, open smoothly and hold up over time contribute to a better user experience. That adds value in quality and how clients, tenants, and facilities teams remember the project.
Comparing Materials: Metal, Plastic, or Fiberglass?

Different materials do different things. What works great in one space might not be the best choice in another. That’s why it helps to take a moment when picking the right drywall access door material. It can greatly affect how the panel looks, lasts, and works with the rest of the space.
Let’s break down the three most common options—metal, plastic, and fiberglass—and see what each one brings to the table.
Metal Access Doors: Built to Last
Metal access doors are a reliable choice when you need long-lasting strength. Usually made from steel or aluminum, they hold up well over time and handle frequent use without issues. They’re well-suited for areas with regular maintenance or where impact is expected.
Many metal doors are fire-rated, which helps with building code requirements. Lockable options are also available for added security in mechanical rooms or service corridors.
Despite being heavy-duty, they still look clean once installed. Powder-coated and paint-ready finishes help them match the surrounding surface.
Best fit for:
- Busy commercial areas
- Fire-rated zones
- Utility and mechanical rooms
Plastic Access Doors: Fast, Lightweight, and Functional
For quick installation and reliable access in utility settings, plastic access doors offer a lightweight, efficient solution. Made from high-impact plastic, they resist corrosion and moisture—without the added weight of metal.
One of their biggest advantages is easy installation and removal. When service teams need frequent access—especially in basements, closets, or backrooms—plastic panels simplify things without slowing the build.
They’re not meant to be hidden or highly secure, but they’re a solid choice for basic access where speed, budget, or simplicity matters most.
Best fit for:
- Providing access to laundry rooms, storage spaces, and utility zones
- Handling moisture in damp or humid environments
- Meeting deadlines in fast-turnaround projects
- Serving as temporary or easily replaced access points
Fiberglass Access Doors: Lightweight Strength With Weather Resistance
When a project calls for a panel that won’t rust, swell, or fade, fiberglass access doors are a strong contender. They are reinforced with composite materials that make them lightweight and incredibly resilient, especially in high-moisture or semi-outdoor environments.
Fiberglass excels in places exposed to humidity, heat, or direct sunlight. You’ll find them installed in exterior ceilings, breezeways, or soffits—areas where metal might corrode or plastic might discolor. Many fiberglass models are UV-stabilized and paintable, giving you visual consistency without sacrificing strength.
Best fit for:
- Soffits, balconies, or partially exposed areas
- Buildings in humid or coastal regions
- Long-term applications with minimal upkeep
Not sure which material fits your project best? Share the location, environmental conditions, or finish requirements—and we’ll match you with the right product.
Get real answers from people with the right information. Request a quote today!
Know Your Options: Panel Types That Work
You’d be surprised how many people think a drywall access door is just a drywall access door. But they’re not all the same. One might be made to blend in perfectly with a painted wall, while another’s built for fast access or extra strength.
Here are some common types that show just how versatile these panels can be.
Behind Drywall Flange
This type sits quietly behind the drywall, giving you that clean, smooth finish once the wall’s done. Depending on the wall thickness, use a 1/2" or 5/8" inlay. Most models help keep dust and air out, which is great around sensitive systems like HVAC or wiring.
For panels 12" x 12" and up, you’ll usually get built-in safety features, too—so the door won’t just swing open during maintenance.
Exposed Flange
Need something quick and practical? Exposed flange panels are made for that. The frame is installed right over the wall, so no extra finishing is needed. Yes, they’re visible—but they’re built tough, often with high-impact plastic or full aluminum that shrugs off UV rays and corrosion.
Some models even add insulation and gaskets to help with soundproofing and airflow. Handy in shared spaces or busy rooms where you want performance and convenience.
Glass Fiber Reinforced Cement
When the space calls for something more rugged, this one’s a solid choice. Reinforced with Portland cement, fiber, and recycled glass, these panels can withstand humidity and resist mildew—without looking bulky. Choose square or rounded corners to match the room’s vibe.
Glass Fiber Reinforced Gypsum
A glass fiber reinforced gypsum is lightweight, easy to install, and the tapered edges make mudding a breeze. Once painted, it blends right in.
It also holds up well over time—no sagging, cracking, or shrinking to worry about. You’ll find plenty of style options, from hinged to pop-out designs, square to radius corners, and tons of size choices.
Mud-In Flange
This type installs completely flush and gets finished over, leaving behind an ultra-clean look with barely any trace of the access point—if it’s visible at all.
Go for a flat-face panel for the most minimal finish or choose beveled edges for a subtle design detail. Depending on how frequently access is needed, you can select a magnetic or fully removable panel setup.
Ready to order? Get it done in just a few steps. You can check out once you’ve reviewed your options and know what works for your project. Our catalog is built to support direct online orders for professionals who don’t need a consultation and want to stay on schedule. Order your access doors today!
What To Look for in a Drywall Access Door
You’ve gone through the materials. You’ve seen the panel types. Now, it comes down to picking the one that works best for your setup. The right choice doesn’t just look good—it installs easier, fits cleaner, and holds up better once it’s in the wall.
Before locking it in, here are a few details worth double-checking:
Ease of Installation
A well-designed panel should be installed without forcing adjustments. Look for features like pre-punched mounting holes, built-in flanges, or frames that don’t require extra bracing. The smoother the installation, there will be fewer surprises once you're on-site.
Clear Opening vs. Panel Size
Don’t just look at the outer dimensions—check the clear opening size. A 12" x 12" panel doesn’t always give you a full 12" of usable access. For maintenance-heavy areas, ensure the actual usable opening suits the equipment or tools that must pass through.
Weight and Handling
Access doors can look simple on-screen, but some are awkward or heavy to lift in practice—especially for ceiling installations. If you’re working overhead or solo, a lighter or detachable hatch may save you time and effort during mounting and servicing.
Access From the Right Side
Not every access door is universal. Some open from a specific side or require hinges or swing direction clearance. If the space is tight or framed, ensure the door opens in a direction that won’t block access or hit surrounding finishes.
Compatibility With Tiling or Finishes
If the product goes into a finished bathroom, kitchen, or tiled ceiling, check that it’s compatible with tile or compound application. Other doors are designed with recessed fronts for tile or stonework—most aren’t. Installing the wrong one could force a do-over.
Visibility After Install
Think ahead to how noticeable the panel will be once installed. Some have thin reveals or paintable surfaces that blend in easily. Few will remain visible no matter how you finish them. This matters more in front-of-house spaces or cleaner interiors.
How To Install a Drywall Access Panel the Right Way
Choosing the right access door is only half the job—the other half is ensuring it’s installed properly. A rushed or uneven installation can lead to visible gaps, poor fit, or even structural issues down the line.
Below is a clear guide to help you get it done cleanly. Whether you’re handling a single unit or prepping multiple openings on-site, this approach helps avoid rework, keeps surfaces intact, and ensures the door sits flush and functions as expected.

Step 1: Mark the Location
First things first—identify the exact spot where the access panel will go. Ideally, you want the panel centered over the utility or system it’s meant to access (like piping, junction boxes, or valves). Accurate marking here prevents rework and minimizes unnecessary wall damage.
Take your time with this part. A few extra minutes of measuring now saves hours of correction later.
Step 2: Trace the Frame
Once your location is set, hold the access panel frame up to the wall or ceiling and trace around its outer edge with a pencil. If the panel has a flange or recessed lip, be sure you’re tracing the right edge for the cutout—not just the visible frame.
Using a level here helps keep the outline square, especially on ceiling installations.
Step 3: Cut the Opening
Carefully cut along the traced line using a drywall saw—but don’t overcut. Add no more than 1/4 inch around the outline if needed to ensure a snug fit. Trimming gradually is better than ending up with a loose or uneven gap.
This is also the stage where you should double-check for wires or other hidden components before cutting.
Step 4: Test Fit and Adjust
Before you reach for any adhesive, test the frame inside the cutout. If the fit is tight, lightly sand the edges or trim more drywall. The panel should slide in cleanly without being forced.
Smooth any rough edges with sandpaper. A cleaner edge will help the adhesive bond properly and avoid bulges once the panel is secured.
Step 5: Secure the Frame
Apply a bead of construction adhesive or caulking around the inside edge of the opening. Press the access panel into place and hold it firmly for a minute or two to allow the adhesive to grab. Spring clamps or painter’s tape can help keep things in place while it cures for larger frames.
Once the frame is secured, follow the manufacturer’s directions to attach or close the door. Give everything a final check to ensure the panel opens easily and sits flush with the surface.
Not sure how installation works? Don’t worry—our guide takes you through every step, making the process clear, quick, and manageable, even if it’s your first time working with access doors. Prefer to see it in action? You can also watch our helpful videos!
To Sum Up
At Best Access Doors, we know a drywall access panel isn’t just a finishing detail—it’s a decision that impacts how your space functions long after the job is done. That’s why we’re not here to offer guesswork. We’re here to help you choose something built to last, made to install cleanly, and ready to perform under real conditions—not just ideal ones.
Contractors, facility managers, and pros across industries count on us for products that don’t waste time, don’t create rework, and don’t fail under pressure. When you work with us, you’re not just ordering a product—you’re investing in a smoother installation, fewer problems, and long-term peace of mind.
Tell us what you need. We’ll help you get the right panel the first time—with no backtracking, no delays. Call us at 1 (888) 327 5471 to get started!
Share our story - the 2025 version is available

 Feedback
Feedback