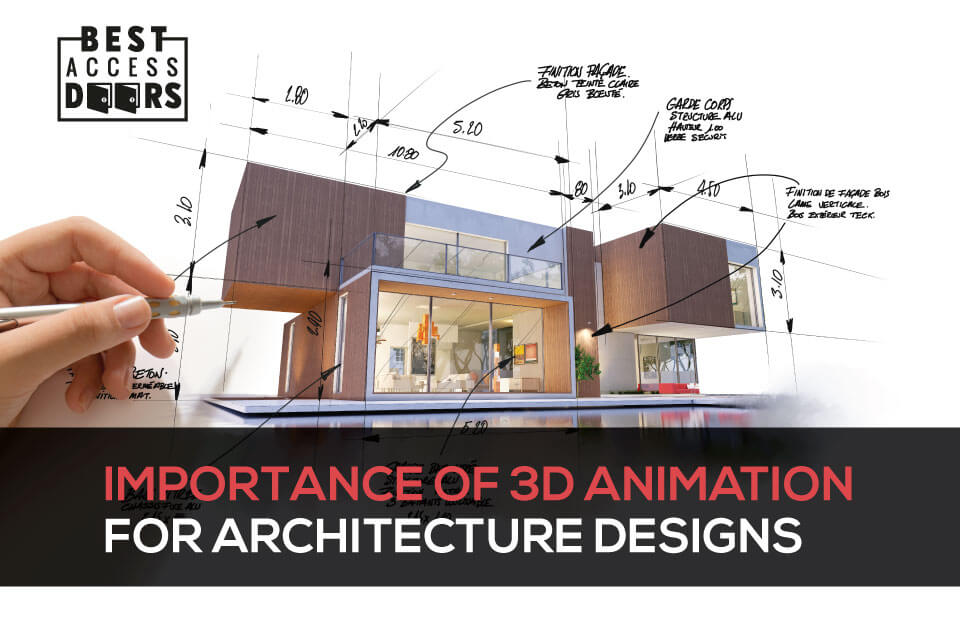Importance of 3D Animation for Architecture Designs
Posted by Best Access Doors on 15th Dec 2021
Technology continues to shape everything in this world. It is an exciting time for those with an affinity for designing. With the current advancement in computer technology, there are now applications that various professionals use to aid with their creative works. This article will discuss how 3D printing is revolutionizing the construction industry of this modern time.
Architects may use 3D architectural animation to build designs and bring ideas to life. Architects may put a concept on paper, then make changes, assess what works and what doesn't, and so on. The animation in 3D architecture designs generates a realistic presentation that creates a lasting impact on customers.
Why 3D Animation is Necessary
You might be wondering if the work you invest into making 3D animations for your architect design is genuinely worth it before you decide to do so. There are several advantages to employing 3D animations, some of which may surprise you. Here are some of the things you need to know about it.
#1. Visualization of the Project
Because a 2D plan will not resonate with everyone, you can add 3D animations to your designs to make them feel authentic to your clients. In this situation, you may use the best 3D architectural visualization tools, such as walkthroughs, virtual tours, aerial view renderings, and 3D floor plans to show off various aspects of your project in the most realistic way possible.
Using these strategies to attract the intended audience's attention, you may represent any structure's inside and external aspects, whether the building is a hotel, office, hospital, municipality, mall, or residence. In short, it may assist you in communicating both the essence of your designs and the advantages they can provide.
#2. Presenting the Project With Details
You may use 3D animation to convey your project data more thoroughly. As a result, you may show your consumers how the design will look when built. Aside from that, clients may get a good understanding of the qualities of the home. It may include floor tiles, roofing, texturing, walls, lighting, and other elements.
It may also show where your team might access the most critical utility areas in the building, which is helpful in cases where there is a need for new installation or maintenance work. For example, the model might show all the sites with BA-FRI-SS Stainless Steel Fire-Rated Insulated Access Panel, so the team can prepare and visualize how they can approach or proceed.
#3. Showcasing the Scale and Scope of the Project
One can present the precise measurement of the room's depth, height, and design via 3D animation. Customers will be able to gain a clear sense of the project's scope and size. If it's necessary to modify the property or room design, the designer will do that more efficiently using a 3D model.
#4. Improving the Interior Design
When coming up with plans for the interiors of a building, there are several considerations to make. It is particularly true if the structure is very new. As a result, having a 3D design representation of the real estate property will assist interior architects and designers in their work. The interior design of a new building entails a lot of work.
They can take the exact proportions of your model as a guide and design the structure appropriately. It will help them do their assignment in less time. Every designer nearly feels compelled to perform the building task in the shortest amount of time feasible. As a result, adopting this step will not only provide you with a competitive advantage in the market, but it will also save up time for your design team.
#5. Effectively Carrying Out the Design Corrections
You will enable your clients to serve as a critic while providing a 3D construction model. It will help them see the shape and size of the design and assist them in gaining an understanding of whatever is outside and inside of the building. As a result, if they don't like anything and want to modify it, 3D animation design can provide consumers with that option.
Furthermore, it may save you money, time, and effort by doing so. As a result, when you hand over the plan for the building to the contractor, it will be accurate and error-free.
#6. Sharable and Easy to Use
It is straightforward to use and distribute 3D animations since they are in the same format as movie formats, AVI, or MPEG. You may use them in presentations to better communicate the project's flow. Customers are also not required to visit your office to view the postings. Clients may see the architect animations wherever they choose if you place them on your website or share them on social media. Otherwise, you may store the 3D walkthroughs on a DVD or CD and distribute them.
All sectors have been transforming continuously in recent years, and the architectural industry is no exception. The merging of animation and design is now getting incredible results that will help you remain ahead of the competition. So, take all of the essential procedures to include 3D animation into architecture design and boost your company's productivity. Consult a professional for a more solid piece of advice before making a significant move.
Visit our product page for all your access door and panel needs. We have high-quality products from trusted brands that will be suitable for your construction projects. You can call us at 1-800-483-0823 for more inquiries.
Share our story - the 2025 version is available

