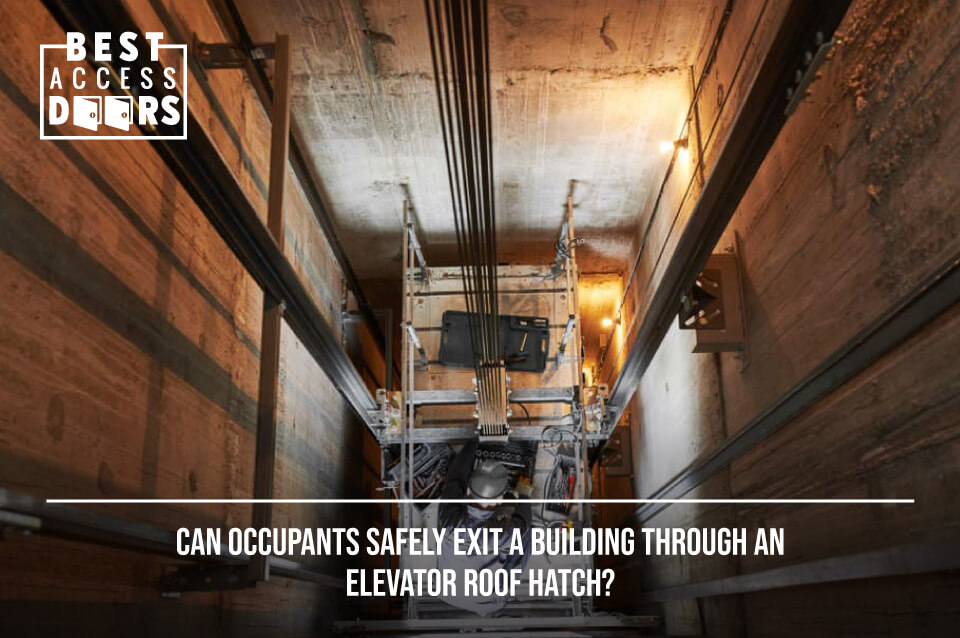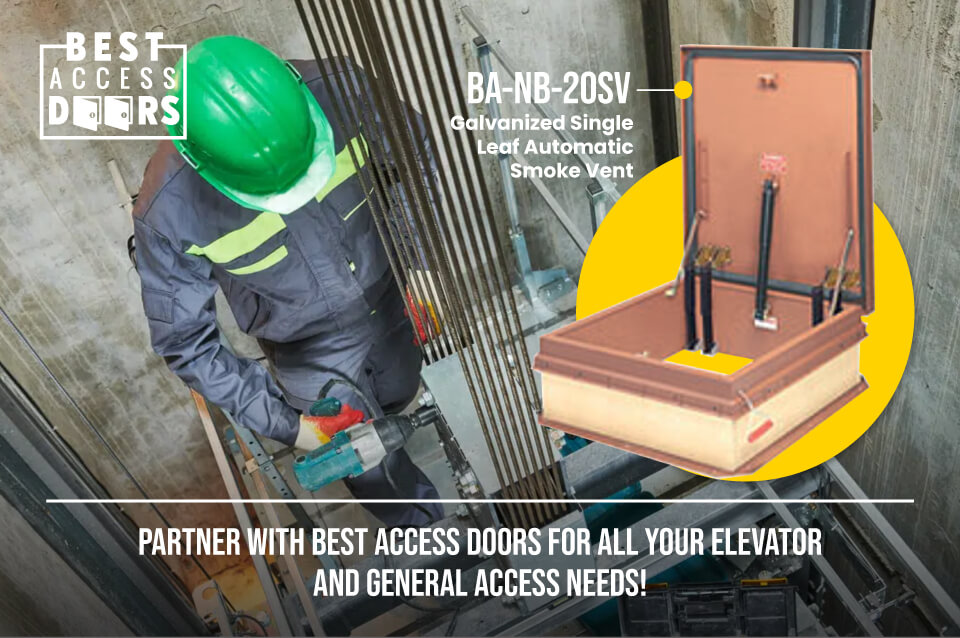Can Occupants Safely Exit a Building Through an Elevator Roof Hatch?
Posted by Best Access Doors on 7th Jun 2023
Imagine a world without elevators. What a nightmare. These mechanical marvels offer exceptional convenience and utility. Since they're prevalent, many people take them for granted. It is incredible how unfamiliar we are with a mechanism that we encounter and rely on so frequently.
It's okay if your only familiarity with elevators outside of your daily lives is from movies. However, these representations usually need to be more accurate.
A prime example is the movie Live Fast or Die Hard, which sees the main character, John McClane, narrowly escape a foe by hanging on to a cable suspended in an elevator shaft. Brushing aside the inconsistencies that landed him there in the first place, the only remotely factual aspect is that there are pulley systems located in some elevator shafts.
But are you aware of what an elevator shaft is? Or a pulley system? Does a hydraulic or traction elevator move faster? Is an elevator roof hatch located above an elevator, and if so, can it be used to escape in an emergency? By the end of this article, you will understand the elevators you encounter daily for general awareness so you can remain as cool, calm, and collected as McClane in an emergency.
What Types of Elevators Are in Modern Buildings?
Within most modern multi-story buildings, you will find an elevator shaft that extends from the foundation to the roof. The shaft, or a hoistway, is an enclosed space accommodating elevator components for lift and descent. Here, you will find the elevator car, safety devices, landing, and car doors, lighting, and ventilation systems.
- Hydraulic Elevators
What differentiates elevator types are the lift-and-lower systems contained within the elevator shaft. The less common hydraulic elevator works precisely as the name suggests, relying on hydraulic power from a non-flammable liquid-filled cylinder below the elevator car or platform.
With the press of a button, the system's electric motor is engaged, pressuring the fluid and causing it to cycle to the bottom of the cylinder. As the fluid cycles, the pistons within the cylinder are set in motion resulting in a platform lift. The mechanism works the same for the descent, with the difference being that the pistons pump in the opposite direction.
Due to the pressure component, hydraulic elevators cause a slow rise, requiring more energy to create lift, as the pistons require more time to generate enough kinetic energy. Hydraulic elevators are normally installed in low to mid-rise buildings as a result of the energy demands. However, they are cheaper to install, with fewer maintenance requirements.
The area service technicians require the most access to is below the elevator car. Because of this, machine rooms are near the base floor, and within, you will find the elevator's hydraulic pump unit, noise isolation systems, and electrical and safety components. These rooms are restricted to the public, with only access granted to maintenance personnel, including licensed electricians.
- Traction Elevators
Traction elevators utilize elevator shafts to incorporate suspension cables attached to the elevator car to create a pulley system with a traction machine overhead. With the help of guide rails fixed along the elevator shaft, sliding guide shoes affixed to the outside of the elevator car allow easy vertical movement along the elevator shaft.
After pressing the desired floor via a button, it would then direct energy to the traction machine, which engages the mechanism's pulley system, causing its gears to spin. A counterweight on the opposite side of the elevator car within the shaft reduces the energy required to lift the elevator car guided by sliding shoes, which move along the tracks. This mechanism allows easier, faster movement between floors with less energy required. These elevators are far more efficient and, thus, faster for more controlled lifts and descents. However, they are more expensive to install and require frequent maintenance and diligent inspections from certified professionals.
Because traction elevators utilize a pulley system for lifts and descents, their machine rooms are usually near the roof of the building on the penthouse floor. They can be located directly above the elevator shaft or adjacent to it. The placement of the room depends on several factors, including building code and noise requirements, its proximity to multi-family dwellings and office spaces, and the size of the floor of the building.
The rooms house a traction machine, a controller, a motor and drive unit, a power supply, and other mechanical components. With many moving parts at the high point of a building, this area poses a particular point of vulnerability. Not only is the room permanently restricted to all but qualified personnel to prevent unauthorized access and tampering, but they are also heavily ventilated to prevent these components from overheating. Fire safety is paramount; you should consider safety features seriously.
- Elevator and Elevator Shaft Safety
Although ventilation systems usually are reliable, occupant safety dictates that construction professionals account for all possibilities. Depending on building code requirements, the elevator shaft may or may not contain sprinkler systems to contain fires in emergencies. Thus, equipment is incorporated to mitigate potential disasters, offering far more convenience and practicality.
For this reason, roof hatches, known as elevator shaft smoke vents, provide great versatility and utility as they install as elevator roof hatches directly over hydraulic and tractional elevator shafts. Alternatively, they can be applied over or in proximity to the machine room on the roof of the building.
Smoke vents such as our BA-NB-20SV Single-leaf Automatic Smoke Vent are ideal for applications on your building's roofs or as elevator shaft smoke vents. Because shafts are enclosed spaces, they serve as a natural funnel and exit point for smoke and noxious gases in the event of a fire with the proper ventilation. BA-NB-20SV boasts enhanced safety features, such as fire and smoke alarm detection, and an expanded area for maximum ventilation to aerate spaces.
With a UL-listed fusible link, BA-NB-20SV boasts an automatic panel release mechanism that activates at temperatures over 174 degrees Fahrenheit (74 degrees Celsius). These ultra-reliable doors will open against a force of up to 49 km per square meter, automatically locking in an open position for maximum ventilation.
These ventilation systems are critical to the health and safety of elevator shafts, as they can potentially contain the structural impact of fires while localizing them to ensure a safe and timely evacuation by building occupants. In the event of a blaze, smoke vents localize fires by indicating to fire-fighters where they are occurring in a building, allowing more efficiency in extinguishing them.
Can Occupants Use an Elevator Roof Hatch to Safely Exit a Building?
Simply put, no, you cannot. Above the elevator car is its emergency escape hatch, which remains bolted shut, accessible only from the outside. However, the hatch is a precautionary measure for emergency crews to access occupants in case of a power outage or emergency that prevents the elevator's doors from being opened.
Even if you could open an elevator roof hatch from the inside, it would lead to more shaft access, as you would remain within the elevator shaft with nothing, both a roof and a machine room above.
Dealing With Emergencies
Evacuation plans emphasize the importance of exiting a building as quickly and efficiently as possible. If possible, always attempt to escape an emergency by following your building's emergency exit plans.
If trapped in an elevator cab, remain calm and locate the emergency response button rather than the elevator's escape hatch. Elevator services usually have 24-hour distress response phone lines. Communicate your position as clearly and efficiently as possible to the agent.
If it is a fire-related emergency, rely on elevator shafts ventilation systems such as our BA-NB-SV20 Single-leaf Automatic Smoke Vent and applicable sprinkler systems overhead to mitigate the impact of the blaze and remain inside the elevator car. Communicate your location and wait for emergency personnel to take over.
Partner with Best Access Doors for all your elevator and general access needs!
As North America's largest retailer of premium access panels, smoke vents, and more, you will surely find something that catches your eye in our catalog.
We boast a proud 5-star rating with a dedicated staff committed to your satisfaction. Reach us at any time at (800)-483-0823 for general inquiries, custom and large orders, or product inquiries; we would love to assist you!
Share our story - the 2025 version is available


