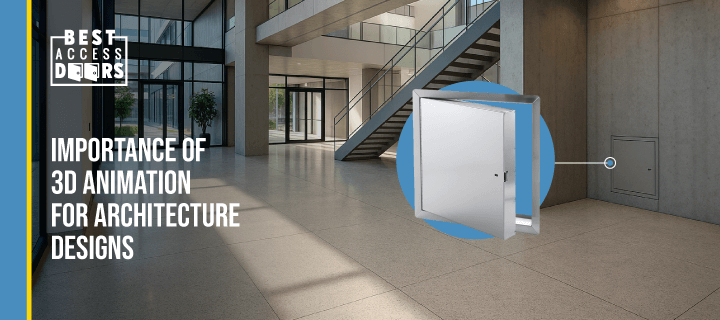Importance of 3D Animation for Architecture Designs
Posted by Best Access Doors on 15th Dec 2021
Technology continues to shape everything, and the architectural industry is no exception.
For architects and designers, embracing new tools and tech is key to staying competitive and delivering exceptional results. Take 3D architectural animation, for instance.
This technology has revolutionized the construction industry and architecture, bridging the gap between technical design and client imagination.
It offers a realistic and immersive preview of projects before they are brought to life, creating a lasting impact on customers. In fact, A CGArchitect survey found that 3D visualization improved client communication and satisfaction for 85% of architects and designers.
Why 3D Animation is Necessary
You might be wondering if the investment in 3D animation is truly worth it. The advantages extend far beyond a visually appealing presentation. Here are some of the key benefits:
#1. Presenting the Project With Details
3D animation allows you to convey projects more thoroughly. You can show clients exactly how the completed design will look, right down to the texture of the flooring, the color of the walls, and the position of the access doors.
This level of detail enables clients to provide more informed feedback and helps them truly connect with the space.
It helps contractors prepare and visualize where to place and route important systems, like plumbing, electrical, and HVAC, in the building, plus their access points. This is especially helpful when there is a need for new installation or maintenance work in the future.
When working with specialized fire-rated walls, contractors can plan make fire-rated access door, like the BA-FRI-SS Stainless Steel Fire-Rated Insulated Access Panel. 3D animation allows this to happen early in the design phase, helping contractors comply with building codes.
Looking for access solutions that blend into sleek architectural designs without compromising functionality? Explore our range of well-designed products made for architects.
#2. Visualizing the Project
A 2D plan can often be difficult for non-specialists to interpret. However, with 3D animation, you can create a life-like experience that clients will resonate with.
Modern 3D architectural visualization tools—such as walkthroughs, virtual tours, and aerial renderings—create an immersive, authentic experience for clients. With 3D floor plans, you can show off various aspects of your project in the most realistic way possible.
These tools allow you to showcase every aspect, from the exterior facade of a commercial building to the tiniest details of a residential interior.
By communicating the essence of your design in this way, you can build your client's confidence in your work and empower contractors to do their best all at once.
Got a project with unique access door needs. We provide custom access solutions for architects and designers looking for special shapes, sizes, materials, or finishes for their project.
#3. Showcasing the Scale and Scope of the Project
With 3D animation, you can present the precise measurements of a room's depth, height, and overall design. Customers will gain a clear sense of the project's scope and size.
If it's necessary to modify the property or room design, the designer will do that more efficiently using a 3D model.
Related: How 3D Printing Is Revolutionizing the Construction Industry
#4. Improving the Interior Design
When coming up with plans for the interiors of a building, there are several considerations to make, especially if the structure is new. Having a 3D design representation of the real estate property assists interior architects and designers in their work.
Using the exact proportions and representations from the model, they can complete their tasks quickly, giving you a competitive advantage in the market.
#5. Carrying Out the Design Corrections
3D construction models empower clients to become active participants in the design process. It helps them see the design's shape and size and understand what is outside and inside the building.
As a result, if clients don't like anything and want to modify it, they'll have that option very early on. As a result, when you hand over the plan for the building to the contractor, it will be accurate and error-free.
Related: Top 7 Construction And Design Convenient Apps
#6. Sharing Amongst All Parties
One of the greatest advantages of 3D animations i is straightforward how to use and distribute 3D animations since they are presented in common video formats, like AVI or MPEG. You may use them in presentations to better communicate the project's flow.
The result? Customers don't have to visit your office to view the presentation. Contractors and subcontractors can reference them on the go while they work. This helps all parties on site stay on the same page and minimizes errors during construction.
Conclusion
Technology has made industries evolve and the architectural sector has not been left behind. It's clear that 3D visualization and rendering is the future of architectural design.
This invention has continuously yielded incredible results that will help you remain ahead of the competition. So, take all the essential procedures to include 3D animation into architectural design and boost your company's productivity.
And if you're looking for products that support modern architectural designs, visit our product page for innovative access doors and panels. You can also call us at +1-888-982-9434 with more inquiries or to request a quote.
Share our story - the 2025 version is available

